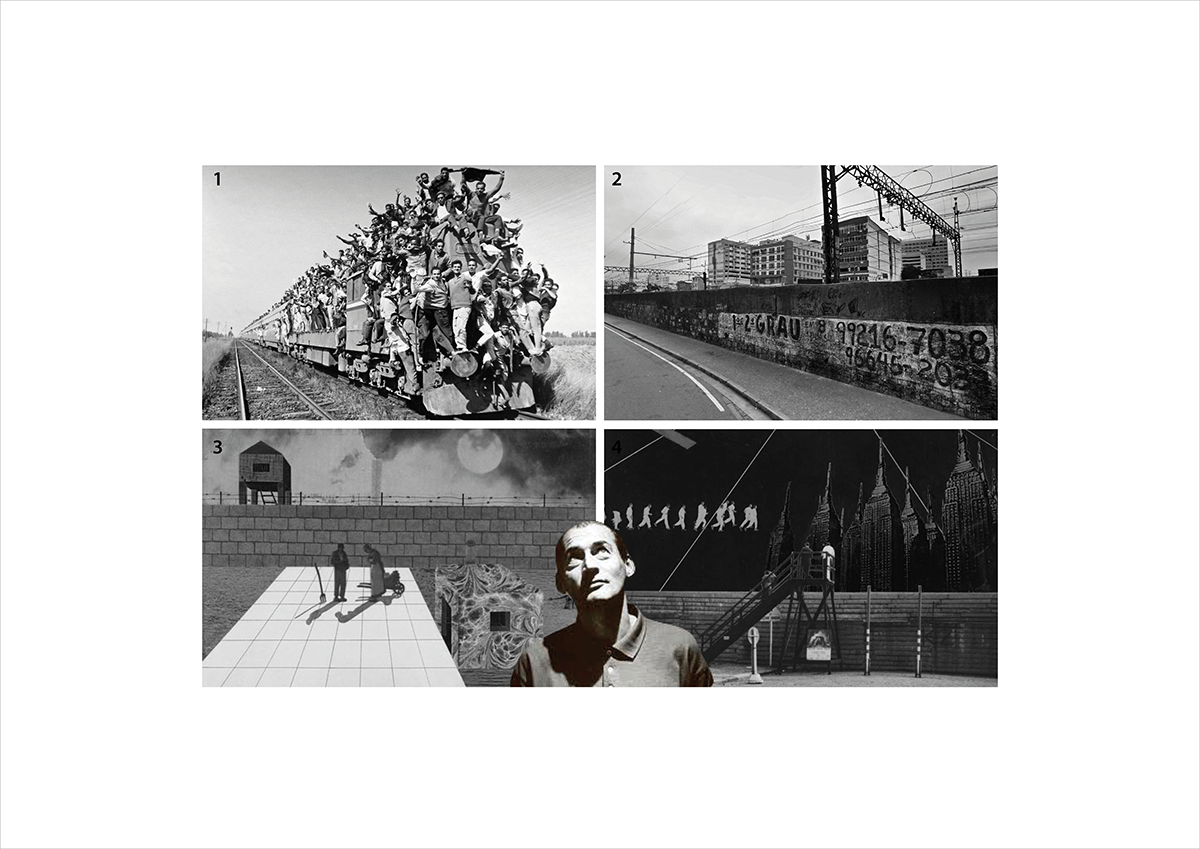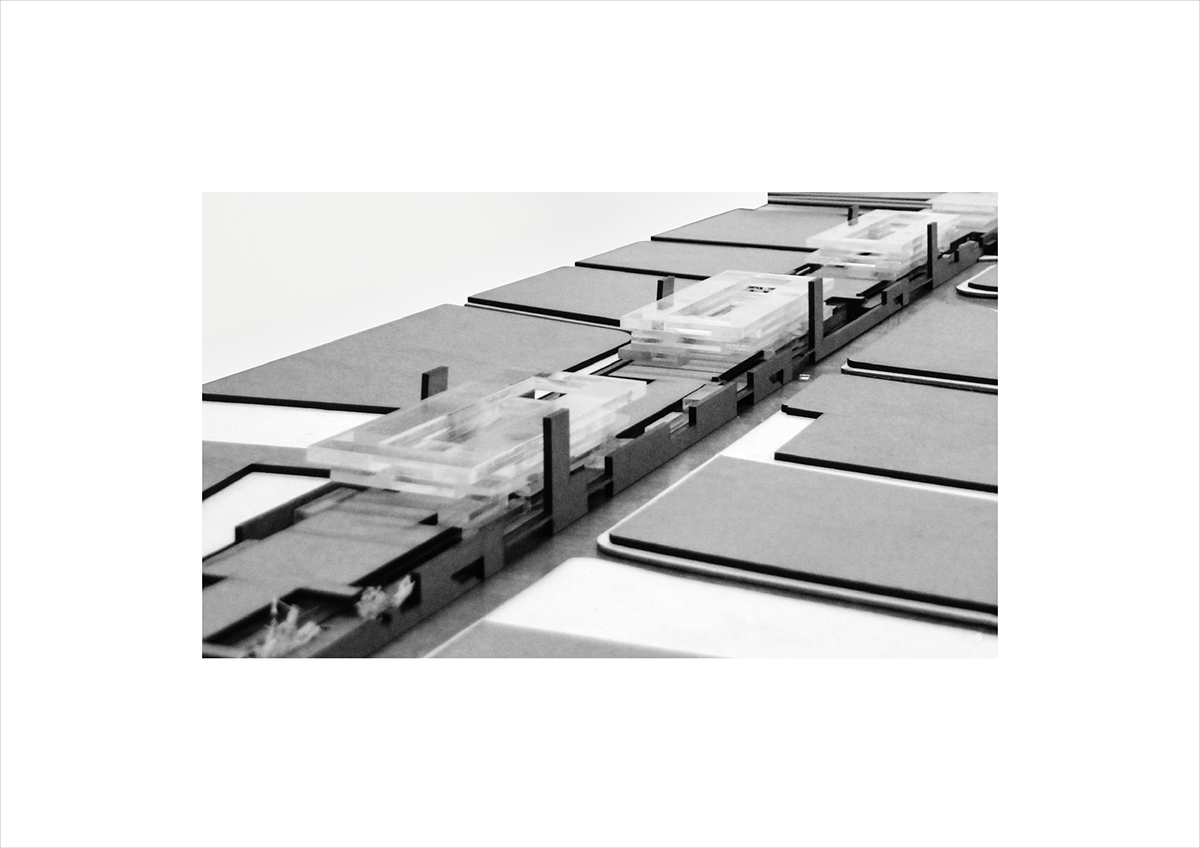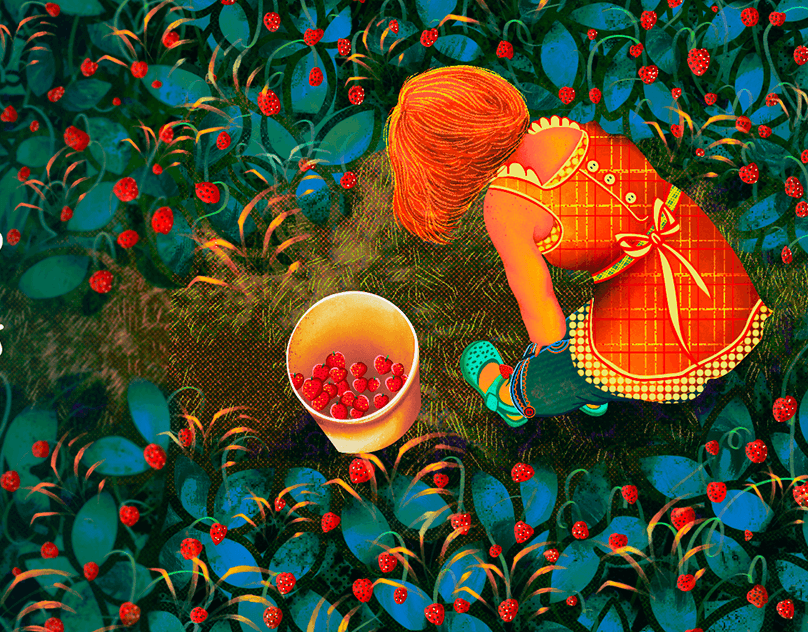BETWEEN WALLS
Madureira, Rio de Janeiro, Brazil
2014 - Academic Project
In Madureira neighborhood, the railway line comes as a key element in social and urban mobility to generate and streamline the lives of thousands of people by connecting the suburban north zone to the developed center and south zone of Rio. However, in Madureira, the presence of the railway, enclosed by two walls, splits the neighborhood into two parts. The development focused on the separation wall and in the conviction that it could be the dominant element in the unification of both parts of the district.

The initial idea to include blocks through the different platforms evolved into an ongoing public space interrupted by voids that reveal the railway. To this public space of meeting and social diversity join small shops that complement the urban experience. The housing blocks appear as horizontal housing projects, where each floor has a different length so as to resemble the movement and the speed that the train gives us. The private access made from the interior of the wall accentuate the new cut that the Wall has in elevation, as a line that does not resist to change is trajectory. The interior of the blocks, open in a horizontal movement find in the bottom the public space of gardens and voids; traffic areas and seating.
The idea is nothing more than the will to unite and create.
The idea is nothing more than the will to unite and create.
The joy of living a new and unexpected urban environment.
Urban Analysis

Rio de Janeiro Urban Areas - North,Center,South,West

The North zone is characterized by a dense and expansive urbanized area where the train has the main role in urban transportation.
The Intervention area, Madureira Station, is fundamental in the daily migration process from the North to the working areas of Center and South Rio.

1 - Axis East/West
Railway connection between the center of the city and the West zone
Railway connection between the center of the city and the West zone
2 - Axis North/South
Main connection between the International Airport and Barra on the South zone
3 - Urban Barrier
Railway line carries with it an urban limit dividing the district into two parts
Main connection between the International Airport and Barra on the South zone
3 - Urban Barrier
Railway line carries with it an urban limit dividing the district into two parts

1 - Railway line enclosed by two continues walls
2 - Only passage between both sides
3 - Madureira Station
Concept/Diagrams

1 - Arrival to President Nasser´s Funeral - Cairo, Egipt,1970
2 - Urban barrier (Wall) separating the street from the railway line, Madureira, Rio de Janeiro
3/4 - At the same time the Wall has a segregation role it causes the desire to know what happens on the other side (repression vs desire)
Images: Rem Koolhaas - "Voluntary Prisoners of Architecture"
Final Model



The urban project tries to demonstrate that a risk urban intervention can definitely propose a new experience for those who inhabit the city and the metropolis. By building above the railway line it is intended to explore a new space of urban relations, where an urban agent - train - so necessary for mobility and urban traffic can also be part of a project. The proposal transforms the “stable” architecture into a new platform, of uncertainty, a new space with unexpected and complex urban interactions.
Technical Drawings

+0 Ground Floor - Wall
Scale: 1/2500

+4 Floor - Urban Sidewalk
Scale: 1/2500
Scale: 1/2500

+8 Floor - Urban Public Space
Scale: 1/2500
Scale: 1/2500

+11,75 Floor - Residential Horizontal Apartments Blocks
Scale: 1/2500
Scale: 1/2500

+17,75 Floor - Residential Horizontal Apartments Blocks (Second Floor)
Scale: 1/2500
Scale: 1/2500


